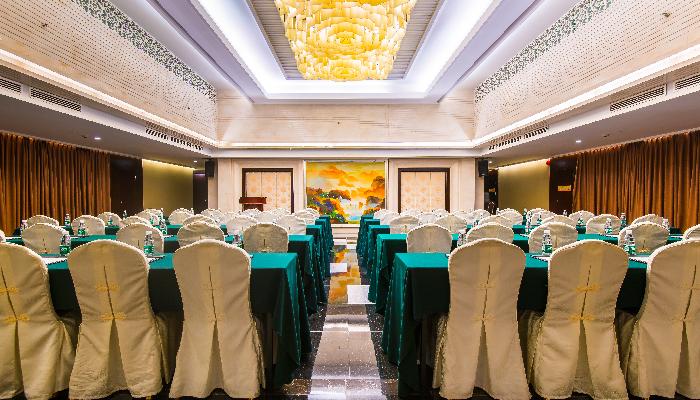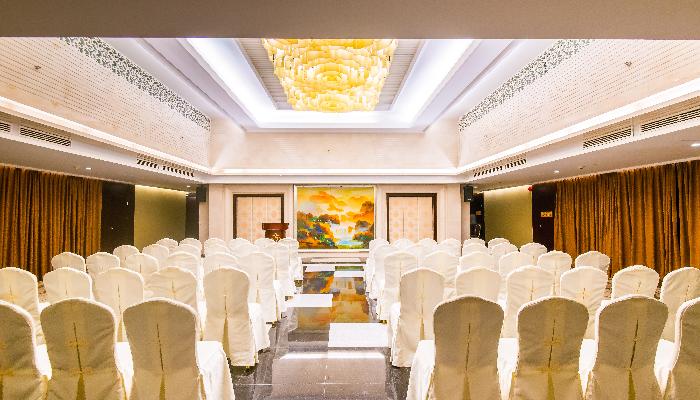Plan Your Meeting
Area:156mm
- Capacity
- Facilities and Services
| Classroom | Theatre | Banquet | Reception | UType | Boardroom | Hollow | Fishbone |
|---|---|---|---|---|---|---|---|
| 70 | 90 | / | / | 60 | / | 60 | / |
| Length & Width(m*m) | Height(m) | Size(m*m) | Door Length & Width(m) | Natural Light | Floor |
|---|---|---|---|---|---|
| 12.45×12.56 | 3.8 | 156 | / | / | / |


